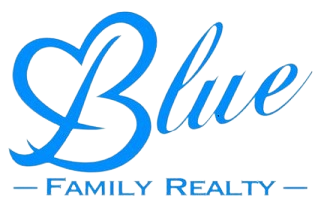With a portal you are able to:
- Save your searches
- Get updates on listings
- Track listings
- Add notes and messages
- Personalize your dashboard
172 Saloli Way, Loudon, TN 37774
$540,000







































Property Type:
Single Family
Bedrooms:
3
Square Footage:
2,533
Lot Size (sq. ft.):
11,326
Status:
Closed
Current Price:
$540,000
List Date:
10/09/2023
Last Modified:
4/07/2024
Description
Priced to sell quickly! Seller just refinished solid wood floors with a beautiful walnut stain (not showing in pictures!) Seller is also taking out carpet in sunroom and replacing with LVP flooring. This is a pristine Rancher that has been meticulously maintained and upgraded! Primary bedroom on the main level. Split bedrooms. Brand New Roof 2023! Large bonus room above garage that could be 4th bedroom. Serene, private setting with a huge new sunroom, looking into wooded green space & brand new fenced back yard. Tiled showers, custom closet organizers in primary closet, Gorgeous plantation shutters, encapsulated crawl space, & irrigation. Too many features to list. Incredible amenities included in the HOA fee. Fitness center, tennis, indoor and outdoor community pools, clubhouse, lake access. 2 minutes to grocery, lake, and restaurants. HVAC only 6 yrs old!
More Information MLS# 1242297
Location, Tax & Legal Info
House #: 172
Street Name: Saloli
St Suffix: Way
State/Province: TN
Zip Code: 37774
Property Sub-Type: Residential
Area: Loudon County - 32
City/County Code: County
PIN #: 068c C 012.00
Subdivision: Chatuga Coves
Total Tax: 1236
Geo Lat: 35.67372
Geo Lon: -84.278596
Contract Info
Auction Y/N: No
Listing Price: 549900
Current Price: $540,000
Status: Closed
Listing Date: 2023-10-09
Cooperation Comp: 2.4
Compensation Type: %
Occupancy: Permanent Residence
General Property Description
Type: Ranch
Acres: 0.26
Acre Source: Tax Records
Site Built: Yes
Restrictions: Yes
SqFt - Total (Aprox): 2533
SqFt - Main Lvl: 1954
SqFt - 2nd Flr Lvl: 575
# Bedrooms: 3
Baths - Full: 2
# of Rooms: 7
Fireplace: Yes
# Fireplace: 1
Property Status: N/A
HOA: Mandatory
HOA Fee: 167.85
HOA Freq: Monthly
HOA Contact: Tellico Village POA
Year Built: 2004
Bonus Room: Yes
Extra Storage: Yes
Remarks & Misc
Directions: From RT 321 Just South of Fort Loudon Dam Take Tellico Parkway. Head South for several miles. Turn Right on Chatuga Drive. Take the second right onto Saloli Way. House on Right, Tiny Sign in Yard.
Public Remarks: Priced to sell quickly! Seller just refinished solid wood floors with a beautiful walnut stain (not showing in pictures!) Seller is also taking out carpet in sunroom and replacing with LVP flooring. This is a pristine Rancher that has been meticulously maintained and upgraded! Primary bedroom on the main level. Split bedrooms. Brand New Roof 2023! Large bonus room above garage that could be 4th bedroom. Serene, private setting with a huge new sunroom, looking into wooded green space & brand new fenced back yard. Tiled showers, custom closet organizers in primary closet, Gorgeous plantation shutters, encapsulated crawl space, & irrigation. Too many features to list. Incredible amenities included in the HOA fee. Fitness center, tennis, indoor and outdoor community pools, clubhouse, lake access. 2 minutes to grocery, lake, and restaurants. HVAC only 6 yrs old!
Status Change Info
Status Change Date: 2024-04-06
Under Contract Date: 2024-03-20
Sold Date: 2024-04-05
Sold Price: $540,000
Garage/Parking
Garage Spaces: 2
Property Features
Atchd/Dtchd Type: Detached
Style: Contemporary
Construction: Brick
Siding: Brick; Vinyl
Garage/Parking: Attached; Garage Door Opener; Main Level; Off-Street Parking
Basement: Crawl Space Sealed
Lot Description: Golf Community; Wooded
View: Country Setting
Fireplace: Gas Log
Floors: Carpet; Hardwood
Fuel: Electric; Propane
Heat: Central
Cooling: Ceiling Fan(s); Central Cooling
Appliances: Dishwasher; Disposal; Microwave; Range; Refrigerator; Smoke Detector
Sewer: Public Sewer
Water: Public
Other Rooms: Bedroom Main Level; Den/Study; Extra Storage; Family Room; Mstr Bdrm Main Level; Office; Split Bedroom; Sunroom
Misc Features: Drapes; Internet Available; Trey Ceiling; Walk-in Closets; Walk-in Shower; Washer/Dryer Connect; Whirlpool Tub; Wired for Internet
Exterior Features: Fenced - Yard; Irrigation System; Patio; Porch - Covered; Porch - Enclosed; Windows - Vinyl
Dining Area: Eat-in Kitchen; Formal Dining Area
Community Amenities: Architect Restricted; Boat Ramp; Club House; Dock; Exercise Room; Golf Course; Lake Access; Rec Facilities; Swimming Pool; Tennis Courts
Association Fee Incl: Some Amenities
Showing: See Agent Instructns
New Financing: Cash; Conventional; FHA; VA Loan
Listing Office: United Real Estate Solutions
Last Updated: April - 07 - 2024
The listing broker's offer of compensation is made only to participants of the MLS where the listing is filed.
The data relating to real estate for sale on this Web Site comes from the IDX Program of the Knoxville Area Association of REALTORS® Multiple Listing Service. © Copyright 2020 All rights reserved.
IDX information is provided exclusively for consumers' personal, non-commercial use,
it may not be used for any purpose other than to identify prospective properties
consumers may be interested in purchasing, and that the data is deemed reliable but
is not guaranteed accurate by the MLS. This information is updated weekly, however, some of these properties may subsequently have sold and may no longer be available. The Real Estate Broker providing this data believes it to be correct, but advises interested parties to confirm the data before relying on it in a purchase decision.
